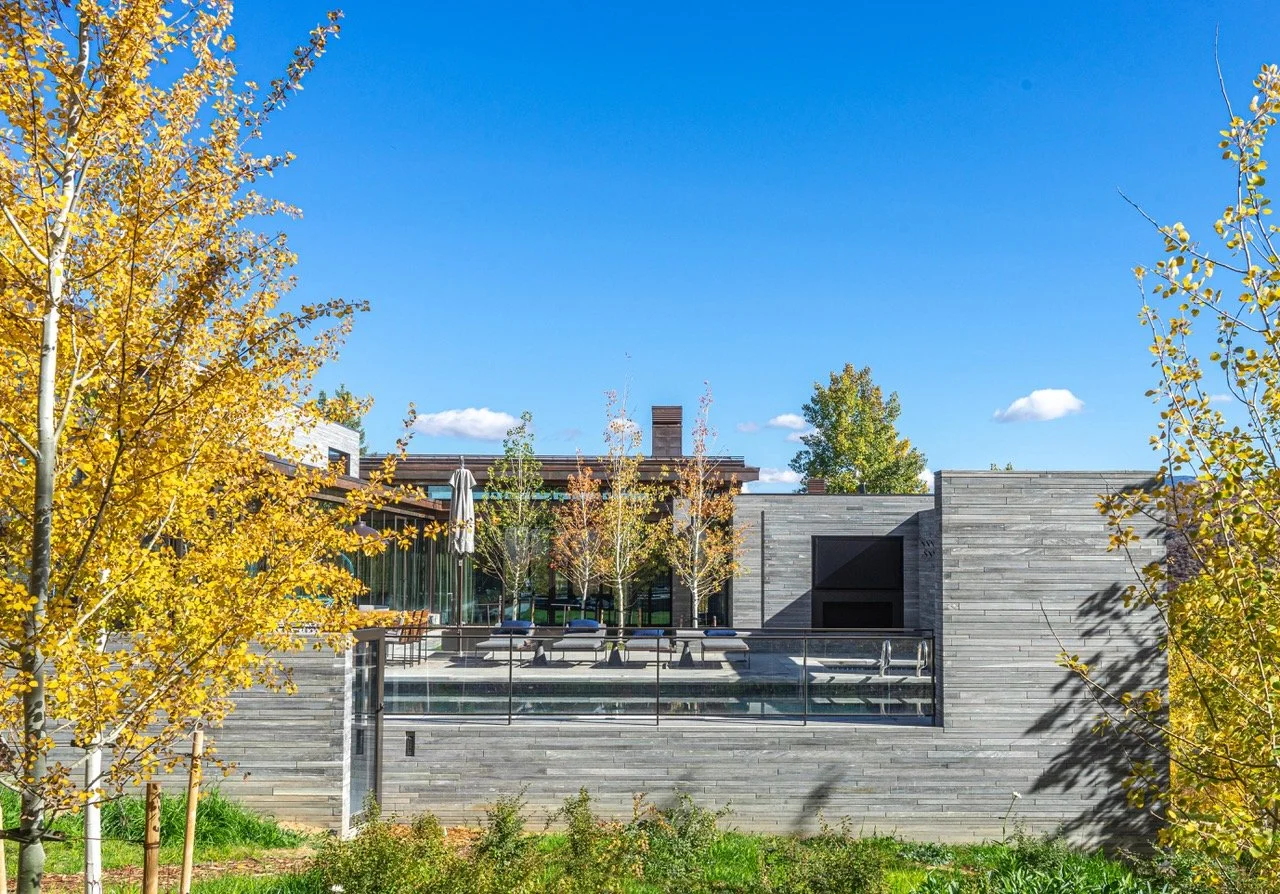Snowmass Residence
Snowmass, Colorado, 2020
Tom Bader as Project Principal and Project Architect with Wheeler Kearns Architects
The project was begun while a prinicpal at Wheeler Kearns Architects and completed with Tom as a consultant to insure continuity of design. A ski-in and ski-out home next to a ski lift in Snowmass, the program required accommodations for an extended family that reside nearby. After numerous variations, the design coalesced around a courtyard space carved out of the sloping site to provide a protected environment for shared family activity. Four distinct quadrants develop around the courtyard. The west edge accomodates entry functions, the north edge is the Owner’s private space with long views to the mountains, the south edge contains family gathering functions bathed in sunlight, and the east edge is eroded and given over to the landscape with long views down the valley.
The exterior is clad in a mountain quartzite stone cut with long random lengths and 3 alternating heights. The vertical coursing and horizontal paving is cut and stacked in the same orientation as extracted from the earth. The massing is kept low as if the form grows out of the rocky mountain terrain. Triple glazed steel framed doors and windows and attention to details provide superior thermal performance. Solar photovoltaic panels on the roof and geothermal wells buried in the ground offset the energy needs.
General Contractor: Hansen Construction, Colorado
Owner’s Representative: T. Michael Manchester Architects, Colorado Structural Engineer: Kaup Engineering Inc. Colorado
HVAC: Rader Engineering, Inc. Colorado
Interiors: Soucie Horner Ltd. Chicago
Landscape Design: Design Workshop, Colorado Lighting Design: Lux Populi, Mexico City Photography: Tom Bader














