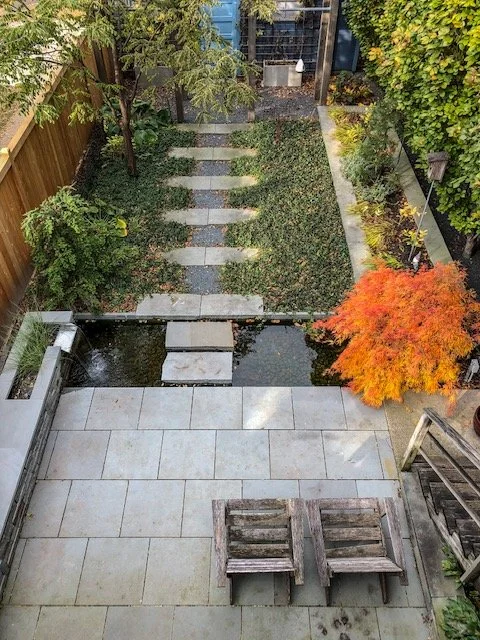Roscoe Street Residence
2018, Chicago Illinois
Tom was architect for a this gut renovation of an existing storefront corner building in Chicago within a district of mixed retail and residential uses. The 24’ x 54’ space is column free with 12’ ceilings and afforded opportunities for a loft like open environment. The floor is at the same level as exterior grade and permitted a continuous flow of space to the 24’ x 60’ rear yard. The rear masonry wall is opened to the yard which is transformed into a garden. Private bedrooms and baths are tucked against the blank east party wall. Two cubic volumes anchor each end of this private zone with high glazed clerestories. The clerestory volumes accomplish multiple functions including admitting natural light during the day, and in the evening act as lanterns for the surrounding space. The clerestories also open up views through them and provide a more expansive sense of overall space. The surrounding open volume is defined at the west by a wall of storage that includes cabinets below, bookshelves above and cutouts for windows, dining bench and sofa.
The garden is conceived as a natural extension of the interior space, in effect an outdoor room and essential to provide a pleasant view for the interior rooms. It is divided into three environments. The first is stone, with a terrace and bench for outdoor living. The second is water, which includes a rectangular koi pond and water feature integrated into the bench, Japanese maple tree, and stepping stones. The third is greenery, with ground cover, stepping stones, ornamental tree, and a backdrop of trellis and vine covered garage. A row of columnar english beech trees to the east and mountain ash trees to the west provide privacy and a sense of enclosure.














